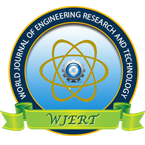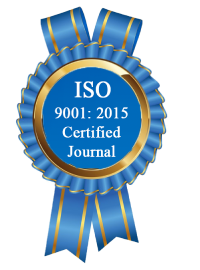| All | Since 2020 | |
| Citation | 172 | 110 |
| h-index | 7 | 5 |
| i10-index | 1 | 0 |
WJERT Citation 
Login
News & Updation
Abstract
PROCEDURAL GUIDE FOR FEASIBILITY STUDY OF BUILDING PROJECT
Annoncée Mukeshimana* and François Hakorimana
ABSTRACT
1. The construction industry has been a crucial sector in the development of human civilizations throughout history. It encompasses a wide range of activities, including construction of buildings, infrastructure, roads, bridges, and other physical structures. The development of the construction industry has been shaped by various factors, including advancements in technology, changes in materials and building techniques, economic conditions and societal needs. Over time, the construction industry has benefited from technological innovations that have improved efficiency, safety and sustainability. Rapid urbanization and population growth in various regions have led to increased demand for housing, infrastructure and commercial spaces. This has driven the construction industry to expand and adapt to meet these growing needs. Safety and Quality Standards increase emphasis on worker safety and ensuring high-quality construction leading to the implementation of rigorous safety standards and quality control measures. This article is a manual guide on the procedures followed to conduct the feasibility study of building project in compliance to the aforementioned aspects. 2. At this article production, the author utilizes data collected from various literatures including government policies and regulations, building codes, testing manuals, safety and environmental guides and digital transformations, BIM and collaboration with the architects, engineers, contractors and project developers intervening throughout the building project lifecycle. 3. For the building project lifecycle, a feasibility study was found as a crucial initial step in the planning and development of it. It serves as a comprehensive assessment to determine whether the proposed project is viable, practical and financially feasible before any significant resources are invested. It requires a Serie of studies including architectural study by which a site analysis, program development, concept development, design development and construction documents are done using CAD software like AutoCAD, ArchiCAD etc. The structural study in which the reinforced concrete structural elements like beam, slab, stair, column and footing are analyzed and designed using structural design software like Etabs, protostructure etc. A geotechnical study consisting of soil testing, an environmental and social impact assessment (ESIA) is conducted to assess the negative and positive impacts of the project to the environment, the topographic study was found to be conducted for assessing the site layout and leveling. The MEP and bill of quantity (BoQ) were found to be of importance to conduct for the quality, functioning, performance and overall budget of the building project. 4. As an ongoing process with arising new challenges and opportunities, the construction industry is evolving to meet the changing demands of society, technology, and the environment. To achieve this, requires qualified personnel and compliance with the rules, regulations, guidelines and design standards for quality, safety, cost effectiveness and environmental protection. Engineers, students& researchers, entrepreneurs and project developers in the field of construction were recommended to conduct the feasibility study and comply with the described procedures to sustain quality& stability of building infrastructures.
[Full Text Article] [Download Certificate]
